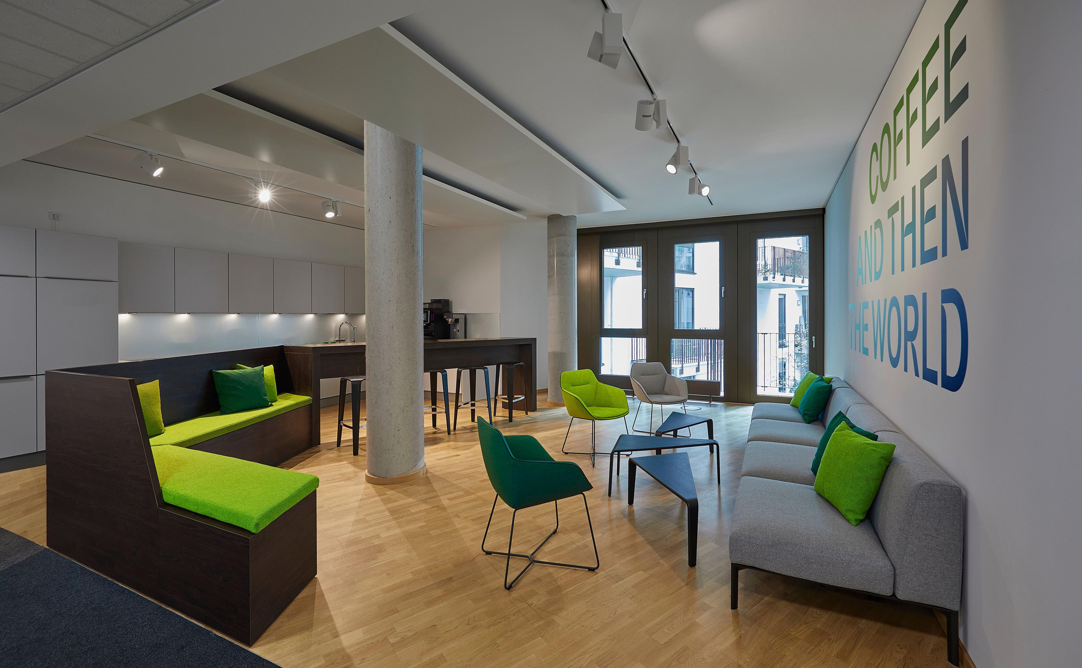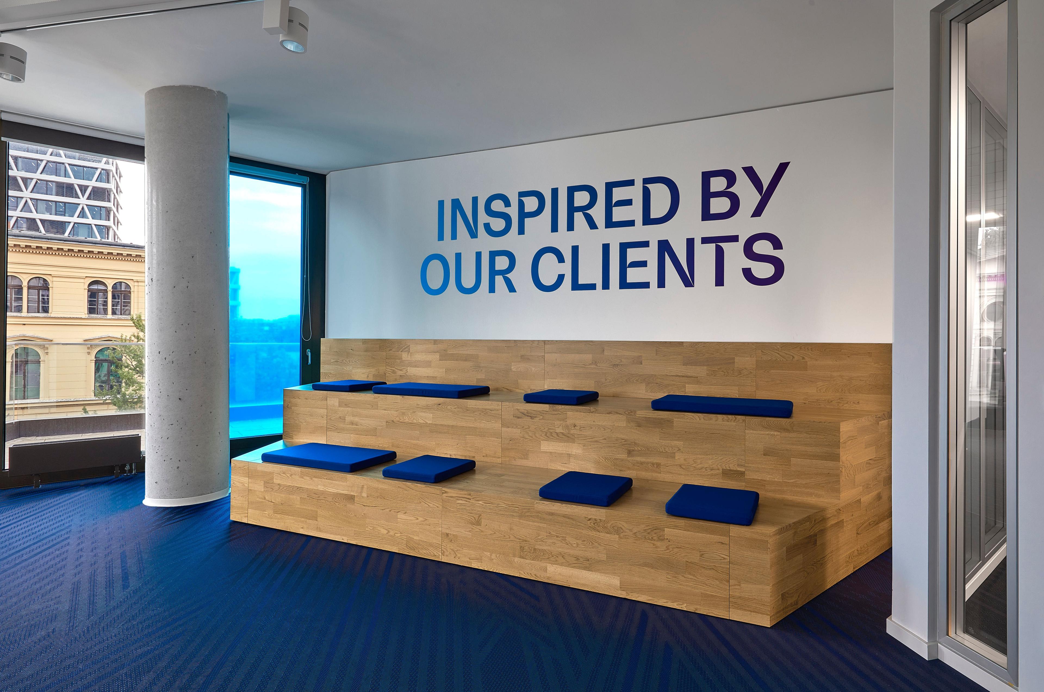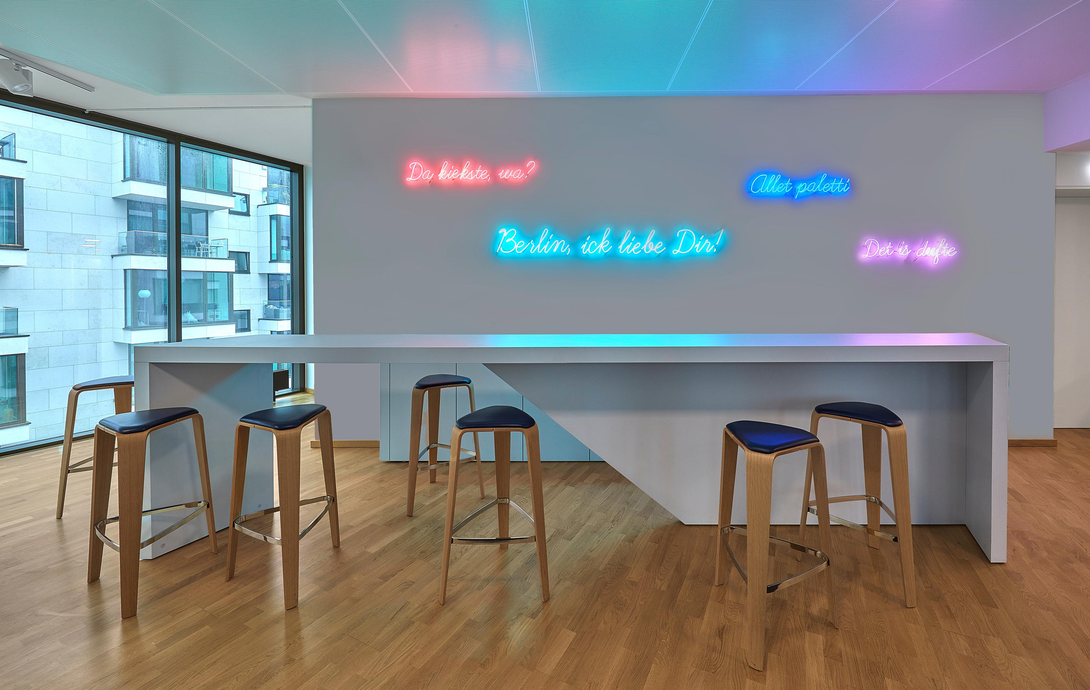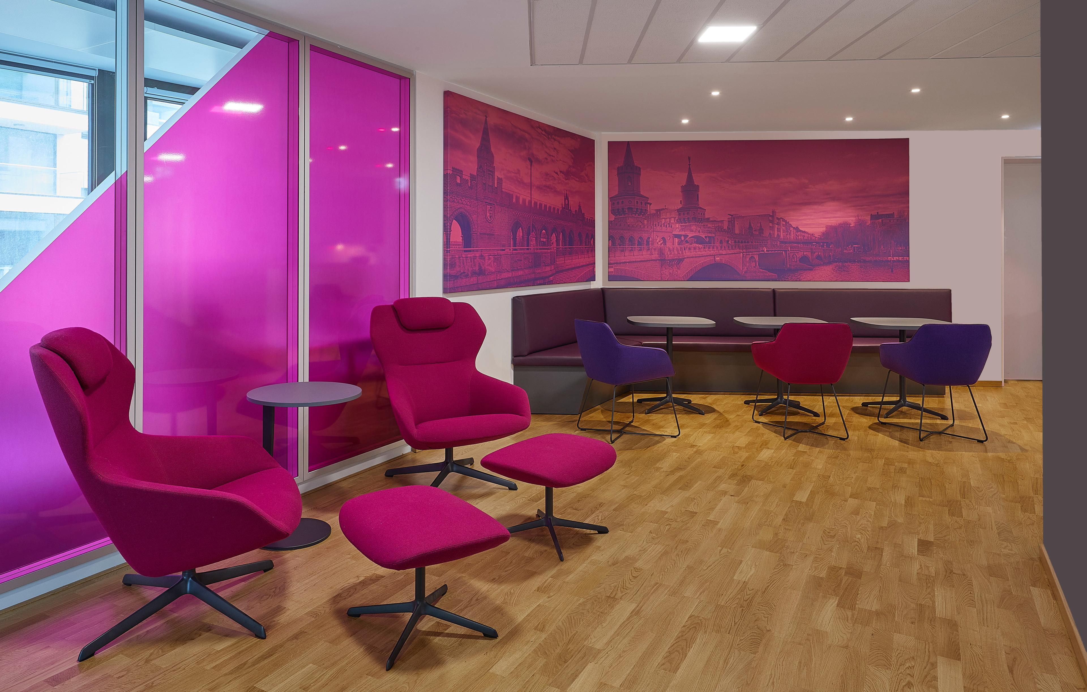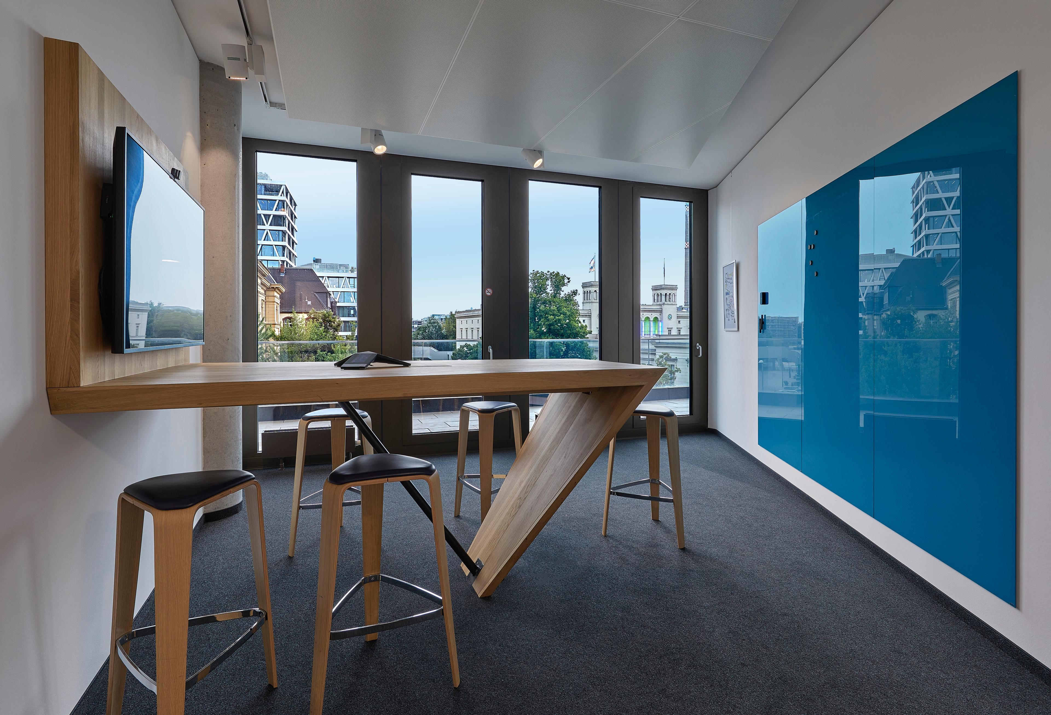BearingPoint
Creating a future oriented work environment
Project facts and figures
Timeframe 2018-2019
Work setting possibilities 120
Space in m²2400
IndustryTech consultation
The Challenge
We helped BearingPoint in the remodeling of their three floor space - from tenant planning to moving in. The focus of the project was to design a clear, functional and ultimately colorful separation across the different areas.
Our Solution
Located above the two floors for employees is the heart of the building - the conference floor. Reception, catering area and classic conference rooms are complemented by contemporary meeting rooms. We interpreted the polygonal floor plan with furniture that complements it in form. This is particularly evident in the seating stairs of the design thinking room, the wooden standing tables and other custom-made pieces in the reception area. The highlight of the floor (in the truest sense of the word) is the neon sign.
The space was acquired in May 2019.
We integrated the structure of the company in the design with a uniform concept, aligning the different spaces with each other.

