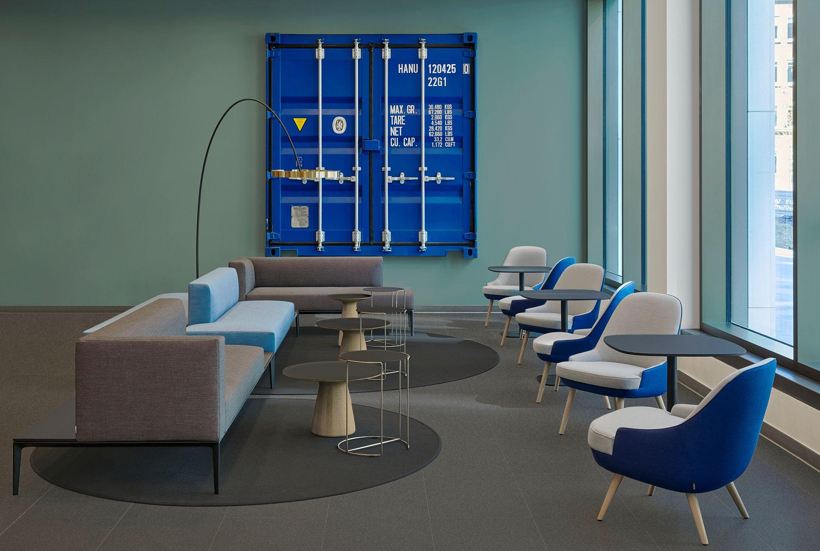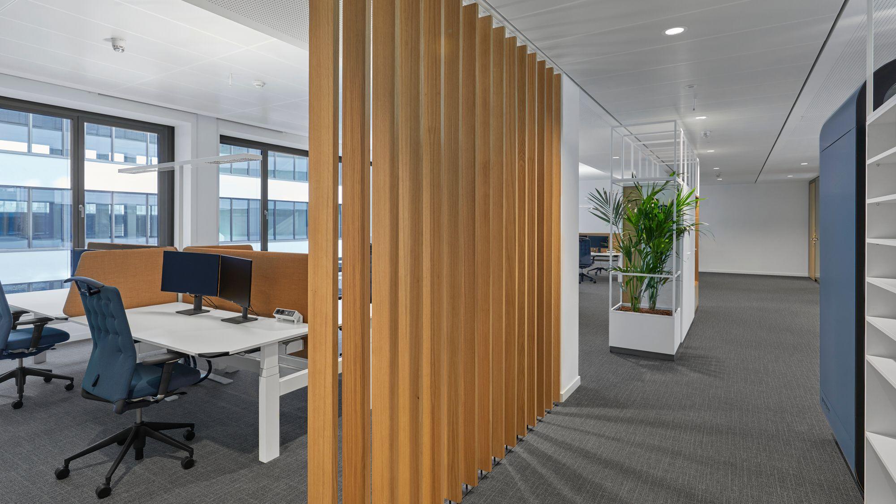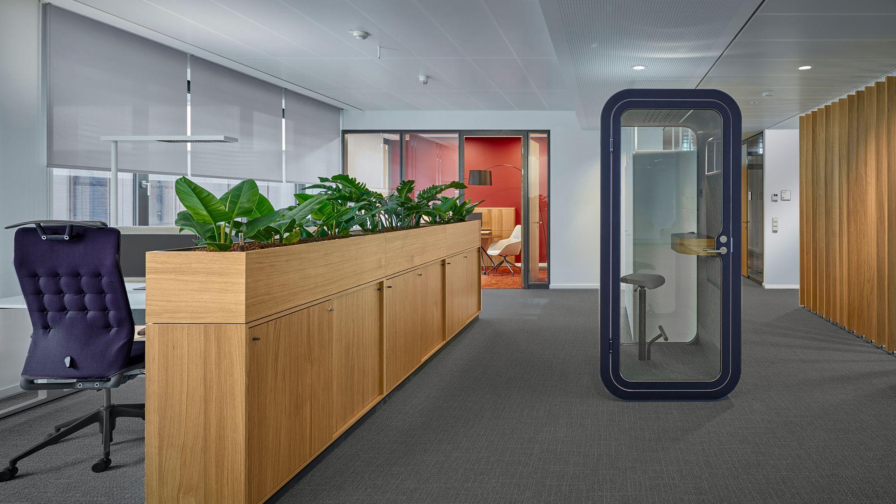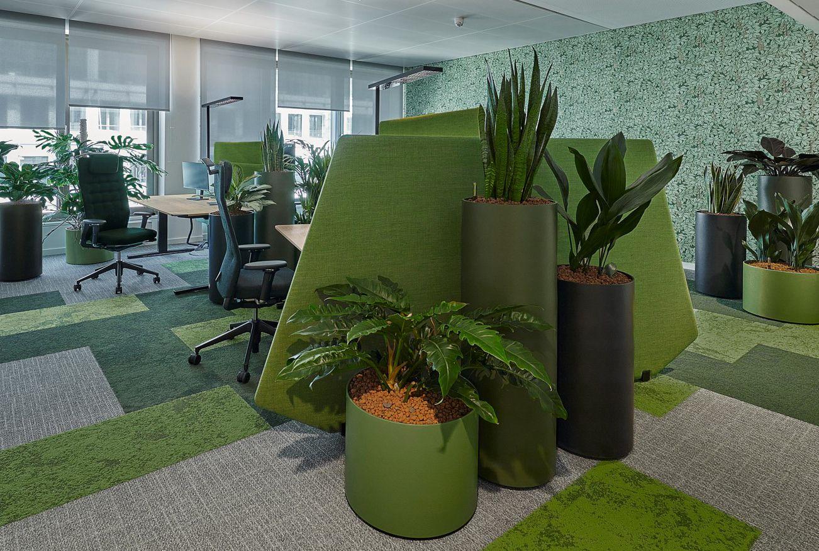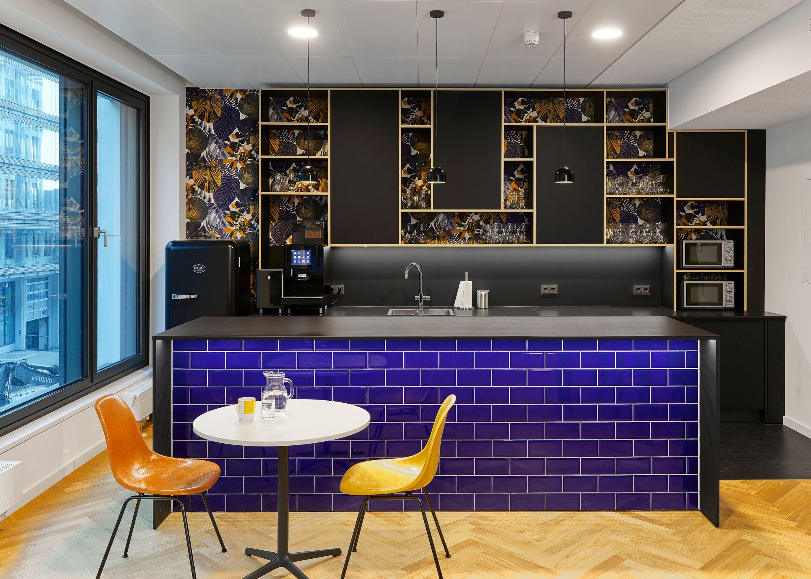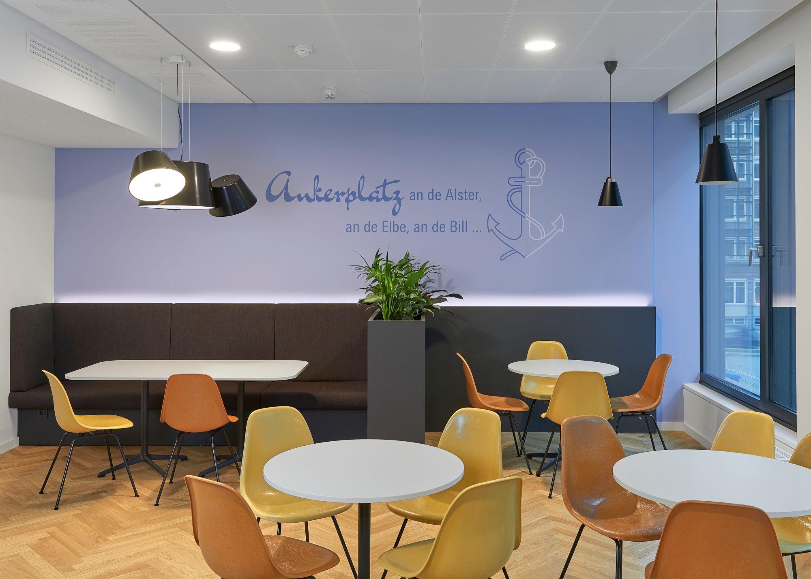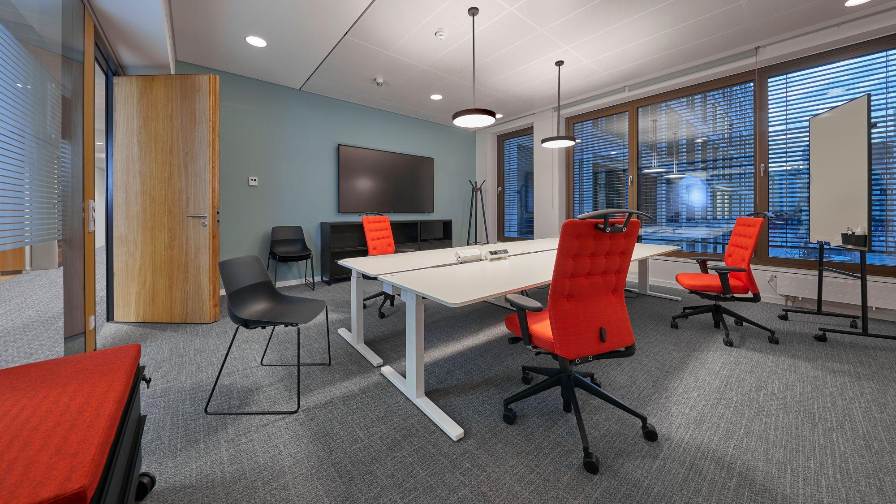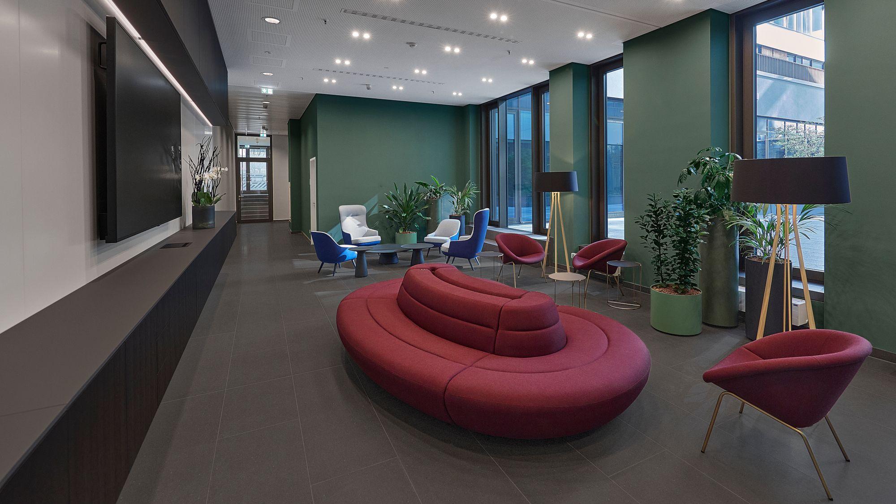International auditing firm
A cutting-edge work environment in a newly built and refurbished office building in HH
Project facts and figures
Time frame2021
Work setting possibilities 1,200
Space in m² 19.500
IndustryConsulting
The Challenge
To continue developing and digitizing the work settings that have already been implemented in other locations from the initial, generic workplace concept. To locate and explore the feasibility and relevance of the different work situations in the new space. To check the design and functionality of the furnishing options.
Our Solution
Creating a 3D module catalog for all of the work settings used as a guide for how to furnish the company's new locations in the future. Developing an intelligent furnishing plan including an interface to the dimensions and qualities planned as well as creating a 3D assembly plan for the entire building to provide a basis for new furniture logistics.
